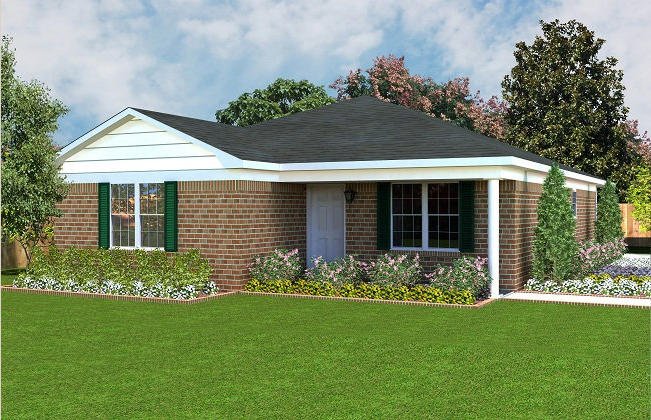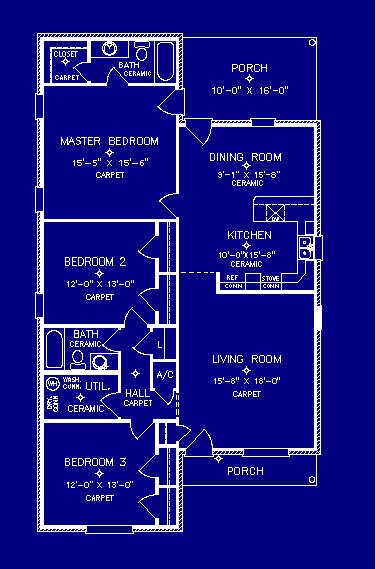Juniper
The Juniper is a narrow lot plan design that those that live in neighborhoods look for in a home. With a front and rear covered porch, a dine-in kitchen with bar and lots of closet space, it’s a home that many are sure to love.
Specs
Sqft: 1595
Dimensions: 32’-10” x 57’-10”
Bedrooms: 3
Bathrooms: 2
Price
AL: $170,100
FL: $170,100


THE PRICE OF THE HOME INCLUDES:
- Ceramic flooring in kitchen, baths, utility and foyer
- 30 Year architectural shingles
- Vinyl exterior trim
- Marble vanity tops
- Orange peel finish ceilings (same as wall finish)
STANDARD ENERGY SAVING PACKAGE:
- Exterior wall (R-13) 3 5/8” batts
- Ceiling (R-38) blown-in insulation
- Insulated fiberglass exterior doors with Jambsaver jambs
Insulated double pane vinyl windows with low-E coating